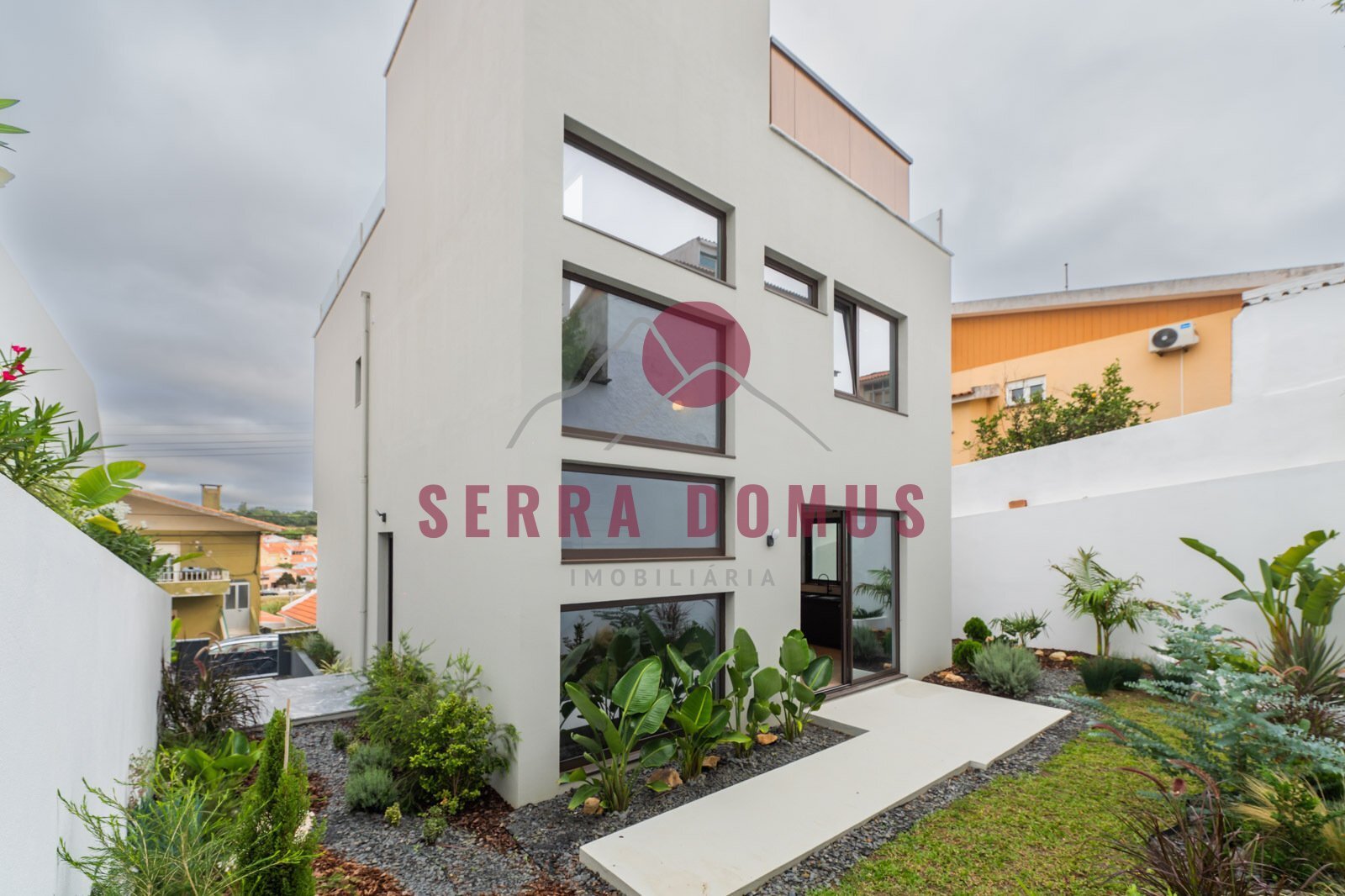Cascais > Alcabideche
Buy Spotlight New
Ref. MOR-MOR_78
-
3 bedrooms
-
4 WC
-
1 Garage
-
265,87 m²
Usable Area
-

Energy certificate
Description
Luxury T3 Villa in Amoreira – CascaisYear of construction: 2025
Gross area: 270 m²
We present this magnificent luxury T3 villa, located in the prestigious Amoreira area, in Cascais.
A contemporary project that combines elegance, comfort, and energy efficiency, with high-quality materials and a Capoto thermal insulation system, ensuring maximum comfort throughout the year.
Main features:
Open-plan living room, with excellent natural light and connection to the outdoors.
Modern fully equipped kitchen, 3 spacious suites with built-in wardrobes, 5 modern and functional bathrooms. Garage for 2 vehicles, with wine cellar, technical area, and equipped laundry room .Private garden with automatic irrigation.
Panoramic rooftop with terrace, equipped outdoor kitchen (barbecue, stove, and refrigerator), ideal for leisure and social gatherings.
Premium materials and finishes throughout the house. Highlight finishes: windows with double glazing and thermal break, air conditioning.
Highlighted finishings map: windows with double frames and thermal break, air conditioning system Splint Haier, underfloor heating, central vacuum, pre-installation for blackout curtains, heat pump, and video intercom.
With a prime location, close to the beaches, golf courses, international schools, and all services, this villa is the ideal choice for those seeking quality, privacy, and an exclusive lifestyle in Cascais.
It is spread over 3 floors:
Basement: Garage for 2 cars - Wine cellar - Technical area - Laundry equipped with washing and drying machines
Ground floor: Hall - Open plan living room and kitchen, with access to the garden. Kitchen equipped with American fridge, oven, induction hob, dishwasher, extractor, and microwave, Guest bathroom
1st Floor: 3 suites
On the rooftop, there is a terrace with a kitchen equipped with barbecue, stove, and refrigerator.
Experience a home where every detail has been designed for your comfort and well-being.
A unique house in one of the most sought-after locations in Cascais.
Discover your new lifestyle. Contact us for more information or schedule your visit (#Olena Nahirnyak).
We are licensed credit intermediaries nº 002323, and we always strive to find the best solution.
AMI 12611
More details
Caracteristics
Equipments
Divisions
Piso R/C
- Division
- Usable Area
- Sala Open Space
- 40,00m²
- Cozinha
- 17,69m²
- WC serviço
- 2,00m²
Piso 1
- Division
- Usable Area
- Hall
- 8,00m²
- Hall
- 9,81m²
- Quarto Suite
- 15,25m²
- Quarto Suite
- 16,67m²
- Quarto Suite
- 13,82m²
- WC Suite
- 3,55m²
- WC Suite
- 4,32m²
- WC Suite
- 4,75m²
Piso Cave
- Division
- Usable Area
- Lavandaria Cave
- -
Piso ( --
- Division
- Usable Area
- Garagem
- -
- Espaço exterior Terraço
- -
- Espaço exterior Jardim
- -
Decorar com IA
Where we are

