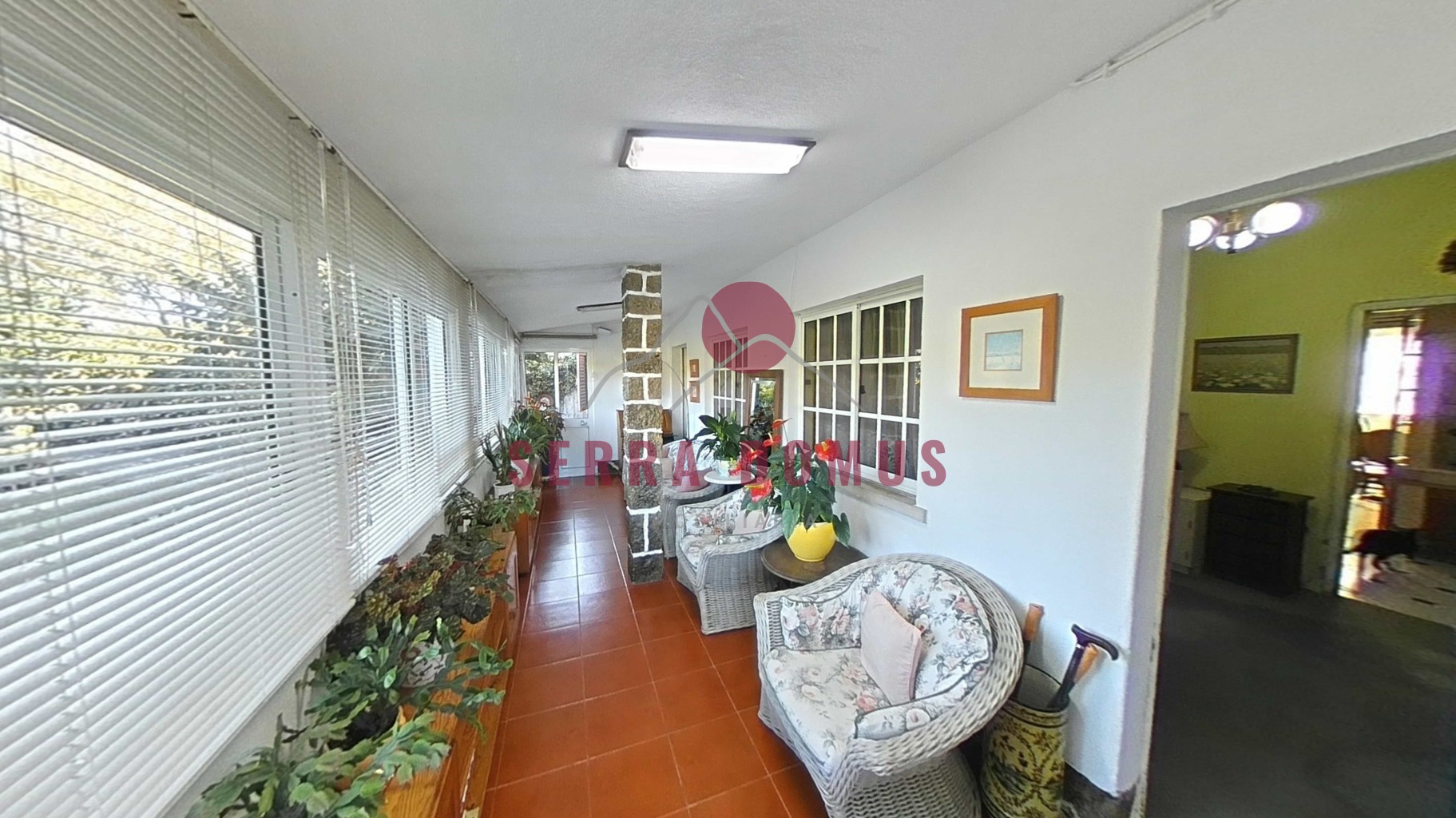Sintra > S.maria, S.miguel, S.martinho, S.pedro Penaferrim
Buy Exclusive Sold
Ref. MOR-MOR_45
-
9 bedrooms
-
4 WC
-
0 Garage
-
270,00 m²
Usable Area
-

Energy certificate
Description
Exclusively for sale, this large 9 bedroom villa with 270 m2 and two floors is located on a plot of 400 m2 well located in the center of Linhó.
An excellent opportunity to live in one of the quietest places in the Sintra area, on the edge of Cascais.
This 2-storey house is divided into several bedrooms (9), living rooms (4), bathrooms (4) and kitchen. It also has a garden and patio with about 265 m2.
The distribution of this property is made as follows (see areas):
R/C:
- Atrium
- 4 rooms
- 2 Room
- 2 bathroom
- 1 Kitchen
- Storage
- Access to the patio
- Collection
1st Floor:
- 5 Bedrooms
- 2 bathrooms
- 2 Rooms
In need of refurbishment works, this property has immense potential for space and location, and Linhó is an urban and rural area at the same time, still with many farms and surprising landscapes.
Since the creation of the Quinta da Beloura development, this is a traditional location, with local shops in several areas, international schools, super market, leisure areas, transport and road access to the most varied points of greater Lisbon, very close to Sintra and Cascais, next to the Natural Park, Lagoa Azul, Penha Longa and golf courses, Linhó has quality of life and is an ideal place to live.
Will you miss this opportunity?? It's a good investment!
Find out more about this fantastic property.
For more information, contact me... +351915533109 (João C Gomes) - also WhatsApp number.
We are credit intermediaries with license nº 02323 and we take care of your entire banking process without worries.
More details
Caracteristics
Equipments
Infrastructures
Surrounding areas
Divisions
Piso R/C
- Division
- Usable Area
- Hall entrada
- 11,00m²
- Sala estar
- 18,00m²
- Quarto 1
- 12,00m²
- Quarto 2
- 10,00m²
- Quarto 3
- 10,00m²
- Cozinha
- 13,00m²
- Casa banho 1
- 8,00m²
- Casa banho 2
- 8,00m²
- Quarto 4
- 10,00m²
- Sala jantar
- 26,50m²
- Escada
- -
Piso 1
- Division
- Usable Area
- Quarto 5
- 12,00m²
- Quarto 6
- 12,00m²
- Quarto 7
- 12,00m²
- Quarto 8
- 12,00m²
- Quarto 9
- 10,00m²
- Sala
- 13,00m²
- Sala Estar piso 1
- 26,50m²
- Casa banho 3 c/ base duche
- 8,00m²
- Casa banho 4 c/ banheira
- 12,00m²
Decorar com IA
Where we are

